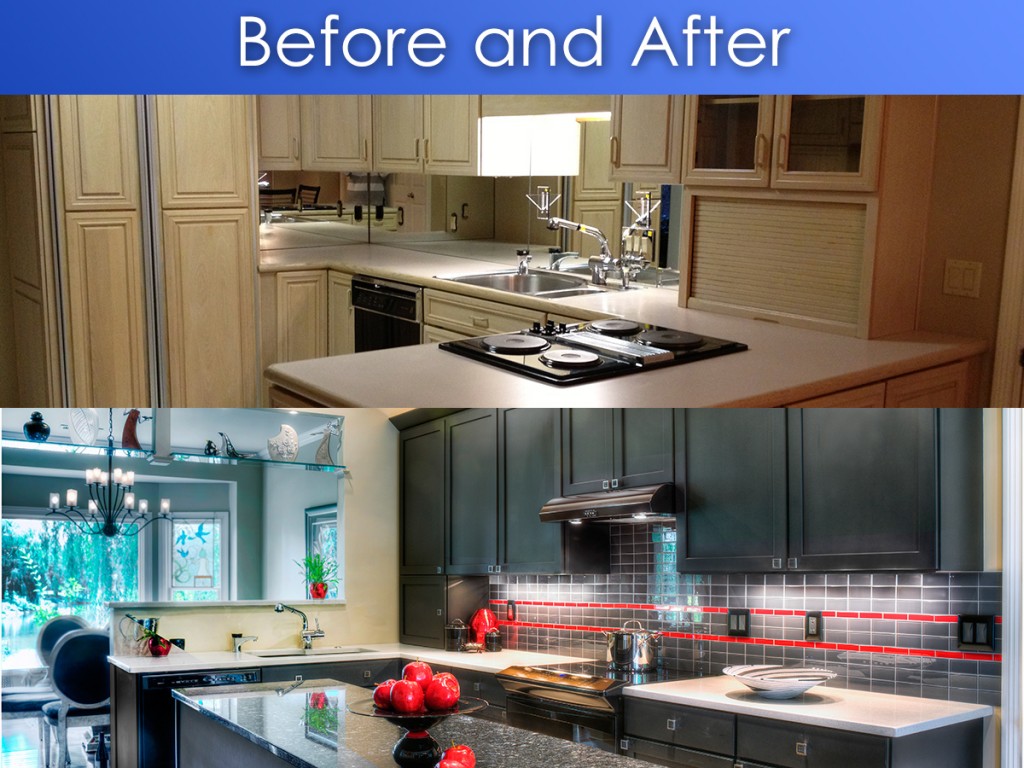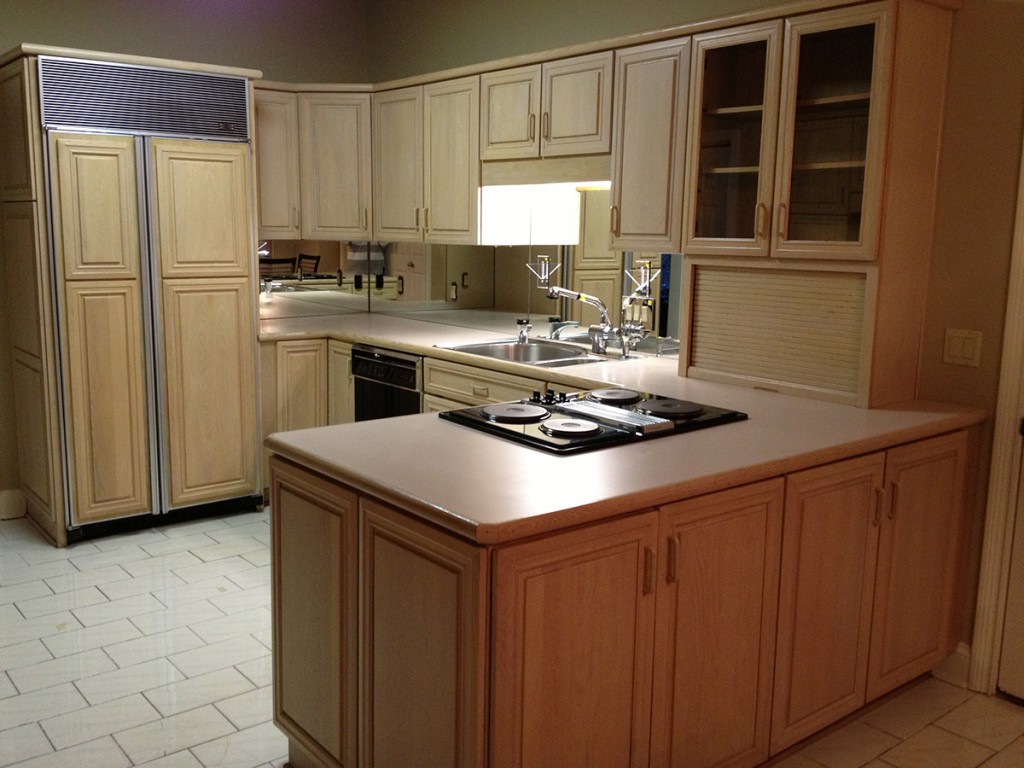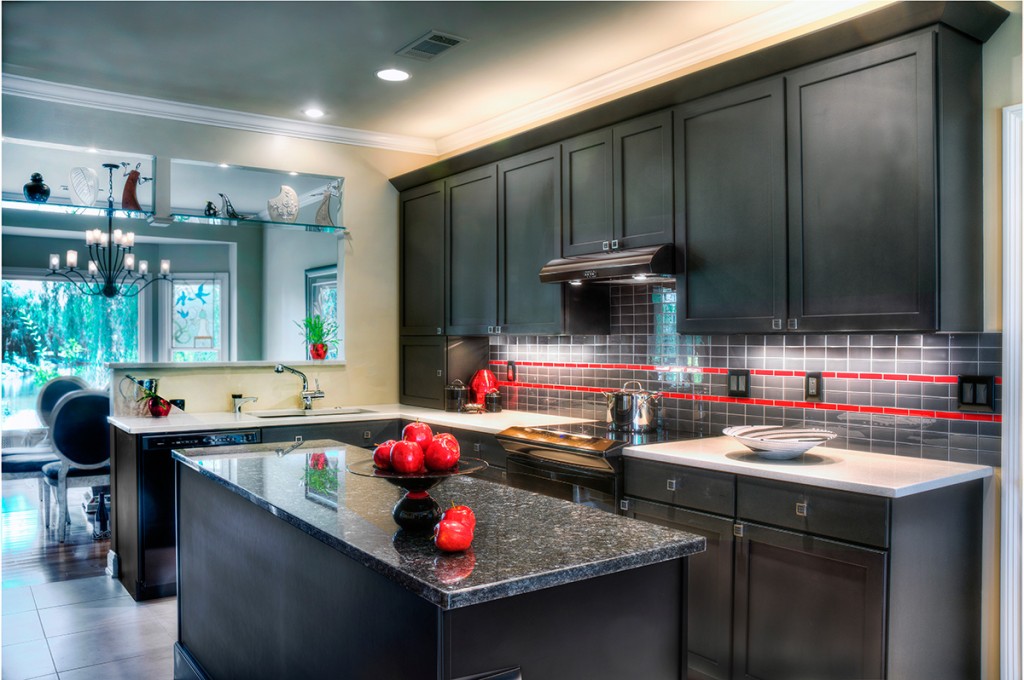21 Feb Before and After Kitchen

The client that bought this townhouse loved her view of the lake but hated the outdated kitchen. It was more than 20 years old and the finishes were dated and the layout was not conducive to entertaining, which she loved to do. The pickled oak cabinetry and the peach colored laminate tops did not reflect the vivacious energy of the woman who lived there. Her requests were simple: give her a view of the lake beyond, a black, gray, and red color scheme and layout for easy entertaining.

The first priority was to come up with a new layout that not only made the kitchen more conducive for entertaining but also gave the owner the view she so desperately wanted. By eliminating the peninsula and creating an island, we opened the floor plan for better traffic pattern and created an easier work and serving surface. Next, by relocating the refrigerator to an adjacent wall (left of room and not seen here), we then were able to move the sink to the back wall and opened up that wall by cutting it down to 48” tall. This opened up the kitchen to the light and the view of the lake, just beyond the dining room. In addition, we created a glass ledge at the top of the wall to display our client’s art pieces.

For our finishes and materials, we selected a cabinetry in a flat black paint, accented with gray glass tile with a red glass accent border for the backsplash. The counters were natural quartz with Silver Pearl granite for the new island.
Now, our client has the dramatic and stylish, black kitchen she had always dreamed of, with a view of the lake and a functional space to entertain and spend quality time with family and friends.
To see more examples of our before and after projects, check out our pinterest board here. Visit us on the web at Haskellinteriors.com or stop by our showroom located in historic downtown Cleveland, TN we offer you the largest selection of tile, plumbing, cabinetry, hardware, furniture, fabric, wallcovering and accessories in the Chattanooga area.


No Comments